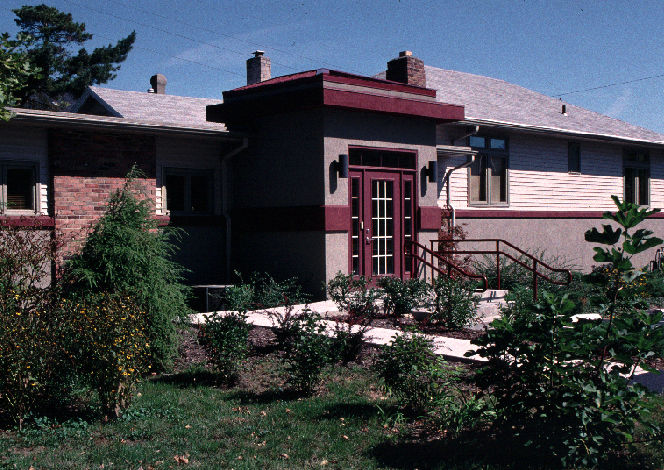Dermatologist Office
Springfield, OH
1995
This project was the renovation of two attached houses into a modern 3,100 square foot medical practice building. It involved repositioning the entrance to the side and creating an adjacent parking lot. A new entrance tower provides the necessary recognition and focus. Careful blending of materials and color bands unified the structure into a cohesive and coherent business. Inside, a former living room was transformed into a waiting area complete with fireplace and walls of glass overlooking a formal garden.
Three exam/treatment rooms and a surgery room were created around a nurse station. Several existing rooms were renovated into a pleasing area for cosmetic make-up demonstration and sales.
The project was completed in 1995 at a cost of $250,000.



