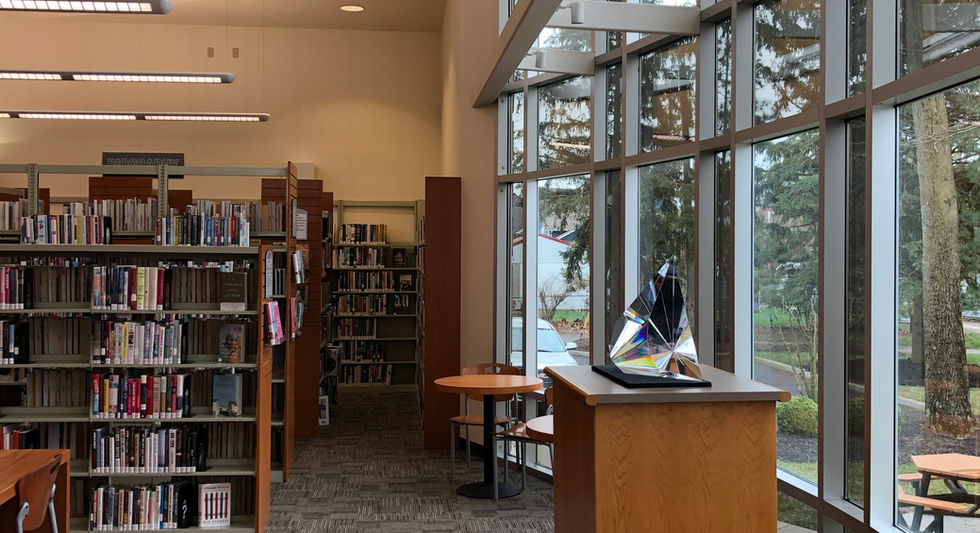London Public Library
London, OH
1997
The London Public Library Renovation (3,905 sf) and Addition (5,300 sf), completed in May 1990 at cost of $704,917, was designed by Stephen L. Sharp. The design goals were to build as large an addition as the Client could afford, make the building accessible, upgrade the library operations and maintain the integrity of the original building. Also included were new stacks, new circulation and reference desk, genealogy research room, and a children’s library room. A Community Room was also needed, which in turn would create more usage. Additional land was purchased to the rear which allowed creation of a formal garden and parking lot.
The budget permitted doubling the size of the building, and yet continue the exterior building materials and building lines. The rear of the original building had two rows of six windows. The top row remains, as openings, but the bottom row was opened to provide a large facility. These twelve windows are projected onto the rear curtainwall in a matching series of reflective and non-reflextive glass, tying old into the new. Continuity was maintained on the building exterior by matching the Norman brick, repeating the window and keystone patterns and extending the cornice. The architectural integrity of the original Carnegie style was maintained without duplication of the original, all the while letting the addition make its own statement.
The London Public Library Addition (2,000 sf), completed in June 1997 at a cost of $167,072, was designed by Stephen L. Sharp. The library purchased the adjacent property which included a 2,000 square foot office building, which was the original site of London’s first hospital. Due to the large growth of the library, but limited funds, it was determined that renovating the existing building was he best option. The unique feature of our design was building a bridge to connect the buildings and provide secure access past the circulation desk.
The entire structure was gutted and renovated to provide a large and well defined children’s library, complete with their own computers. The rear portion of the building provides much needed administrative office spaces with their own entrance. The project was built with virtually no Change Orders.










