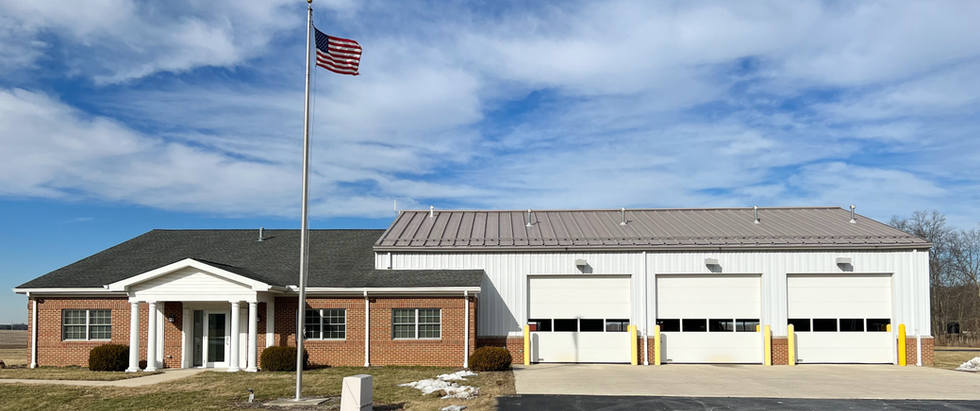top of page
2009 Tri-Township Fire Station
Delaware, OH
2009
McCall Sharp Architecture was retained to design a new Fire & EMS facility consisting of 7,248 square foot for the Tri Township Fire District in Delaware County, Ohio. The project consists of a 3,744 square foot pre-engineered metal building for apparatus area with three drive-thru bays and a 648 square foot mezzanine, turn-out gear room, cascade room and decon/laundry room off the bay area. The attached 2,856 square foot wood framed administration and living areas of the station include a kitchen/dining/dayroom area, a sleeping area for six individuals and an exercise room. Finally, a public entrance with vestibule, lobby and fire station offices and watchroom complete the design.
bottom of page











